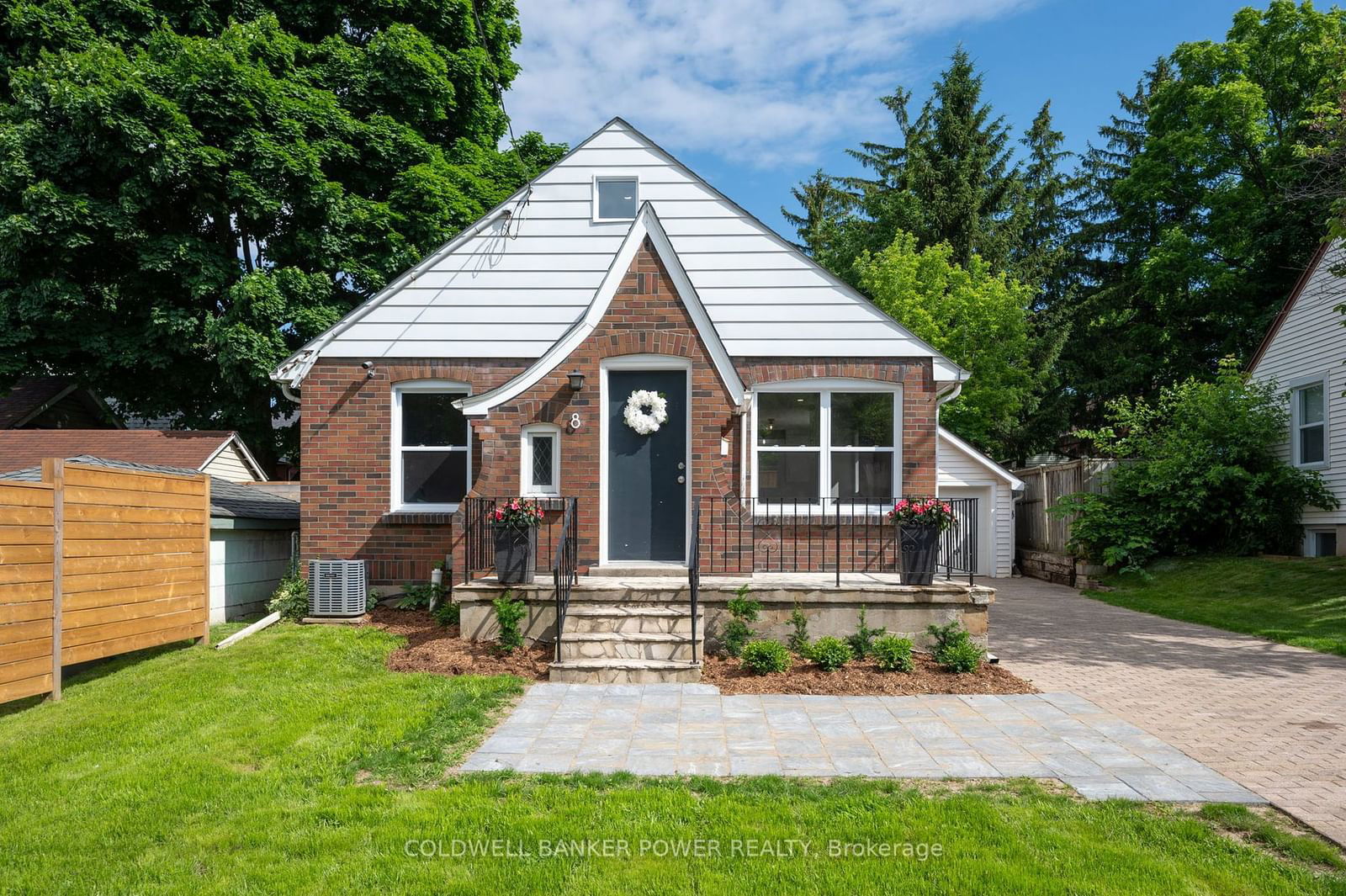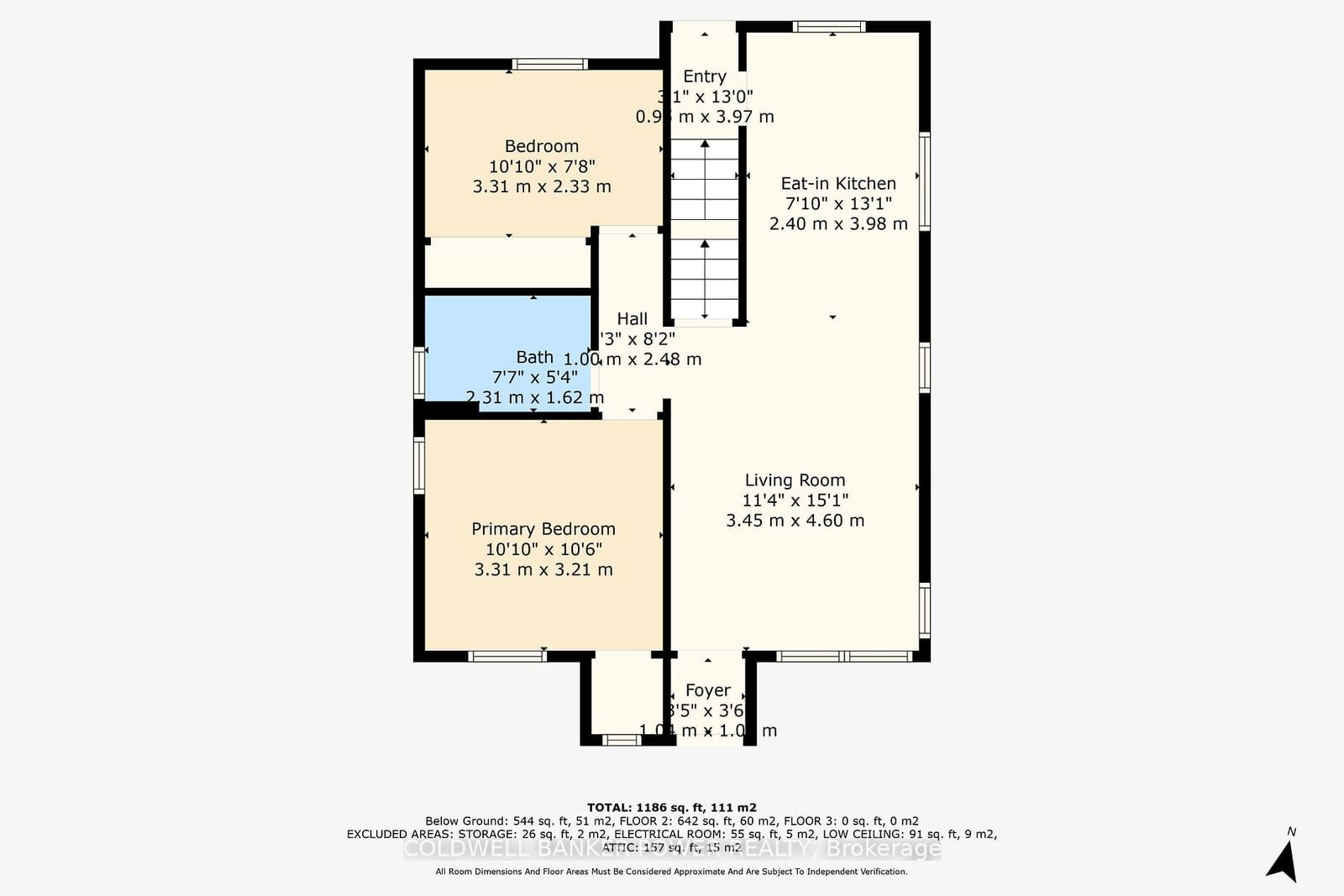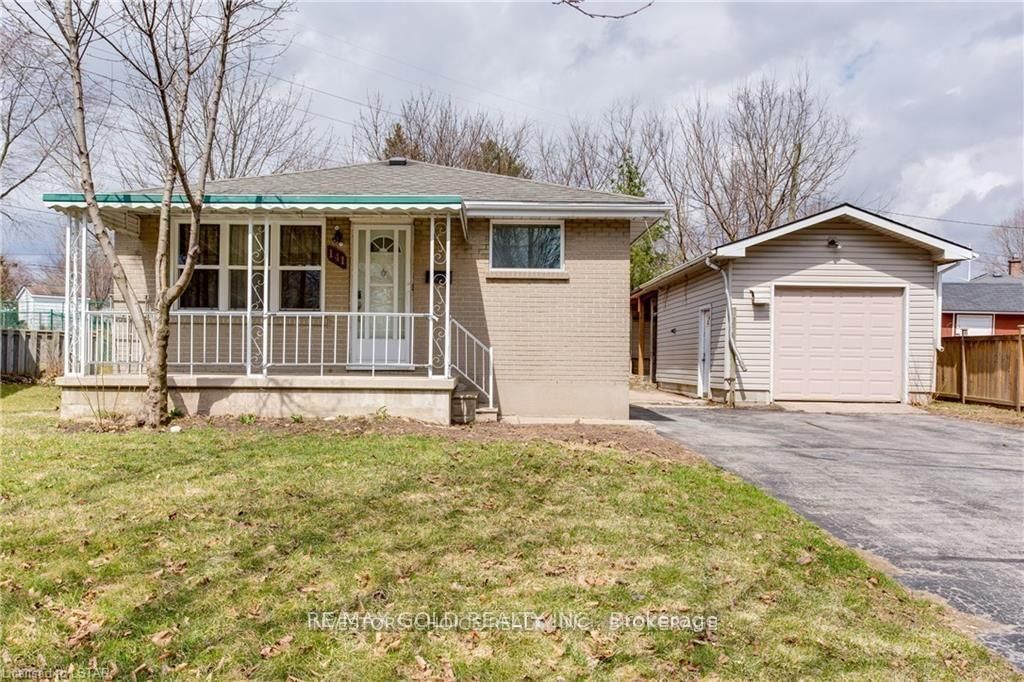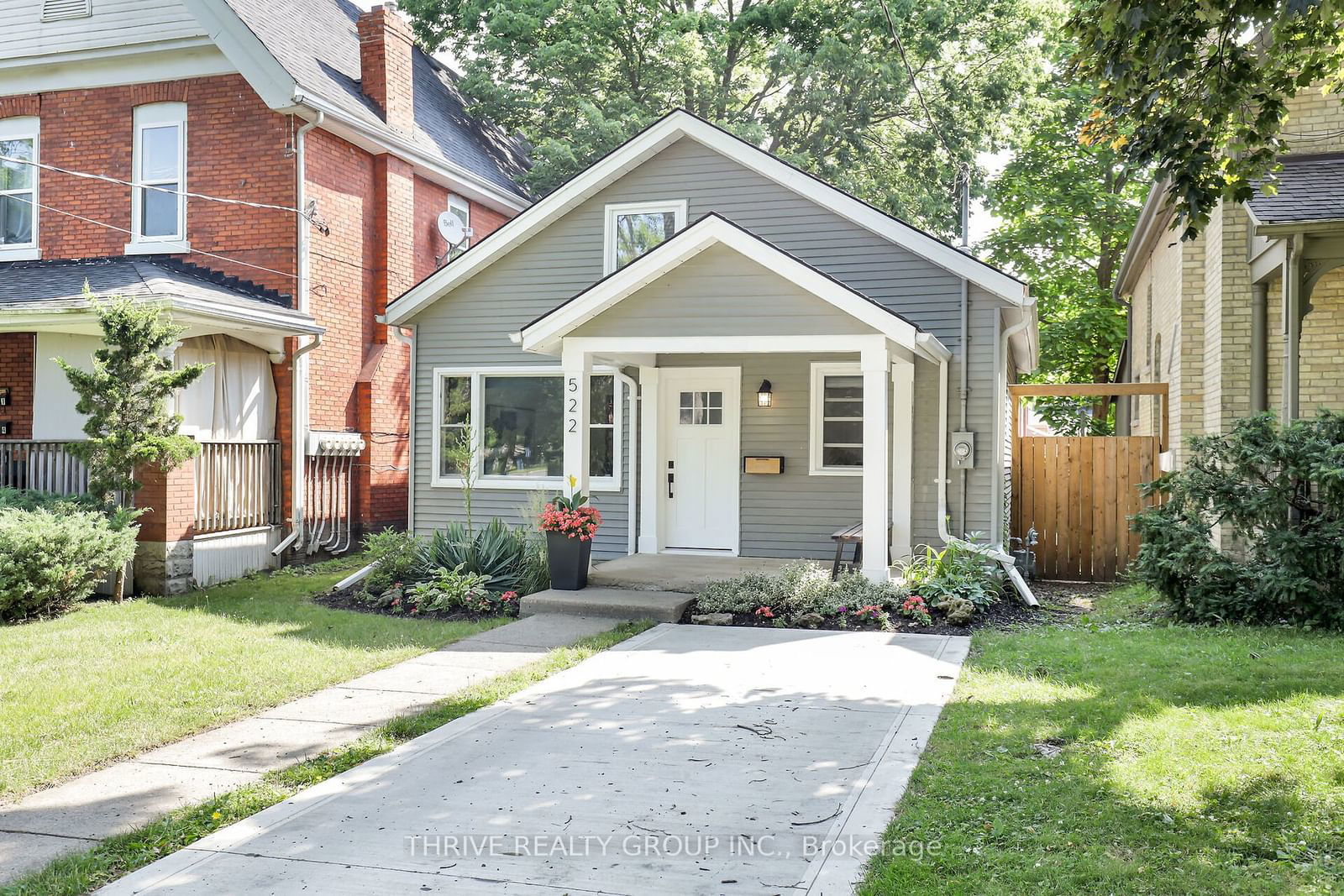Overview
-
Property Type
Detached, 1 1/2 Storey
-
Bedrooms
2 + 1
-
Bathrooms
2
-
Basement
Finished + Full
-
Kitchen
1
-
Total Parking
4.0 (1.0 Detached Garage)
-
Lot Size
83.50x41.00 (Feet)
-
Taxes
$2,089.47 (2023)
-
Type
Freehold
Property description for 8 Eastman Avenue, London, East N, N5W 2M2
Property History for 8 Eastman Avenue, London, East N, N5W 2M2
This property has been sold 1 time before.
To view this property's sale price history please sign in or register
Estimated price
Local Real Estate Price Trends
Active listings
Historical Average Selling Price of a Detached in East N
Average Selling Price
3 years ago
$639,226
Average Selling Price
5 years ago
$353,220
Average Selling Price
10 years ago
$174,700
Change
Change
Change
Number of Detached Sold
April 2025
2
Last 3 Months
2
Last 12 Months
3
April 2024
10
Last 3 Months LY
6
Last 12 Months LY
4
Change
Change
Change
Average Selling price
Inventory Graph
Mortgage Calculator
This data is for informational purposes only.
|
Mortgage Payment per month |
|
|
Principal Amount |
Interest |
|
Total Payable |
Amortization |
Closing Cost Calculator
This data is for informational purposes only.
* A down payment of less than 20% is permitted only for first-time home buyers purchasing their principal residence. The minimum down payment required is 5% for the portion of the purchase price up to $500,000, and 10% for the portion between $500,000 and $1,500,000. For properties priced over $1,500,000, a minimum down payment of 20% is required.

































